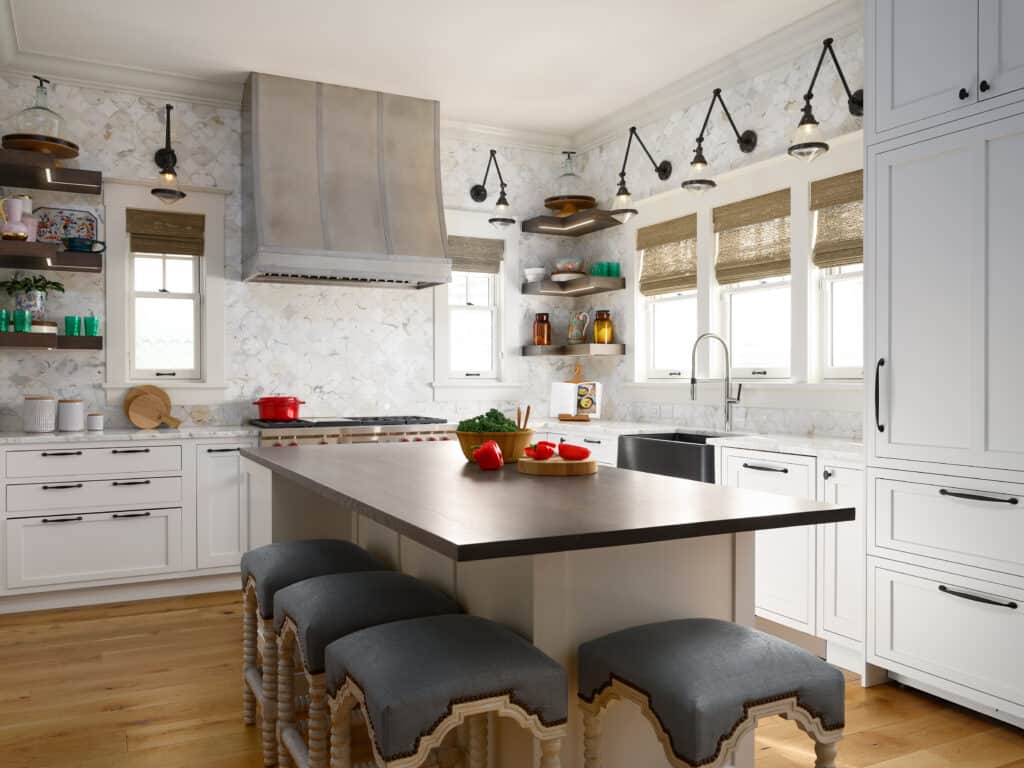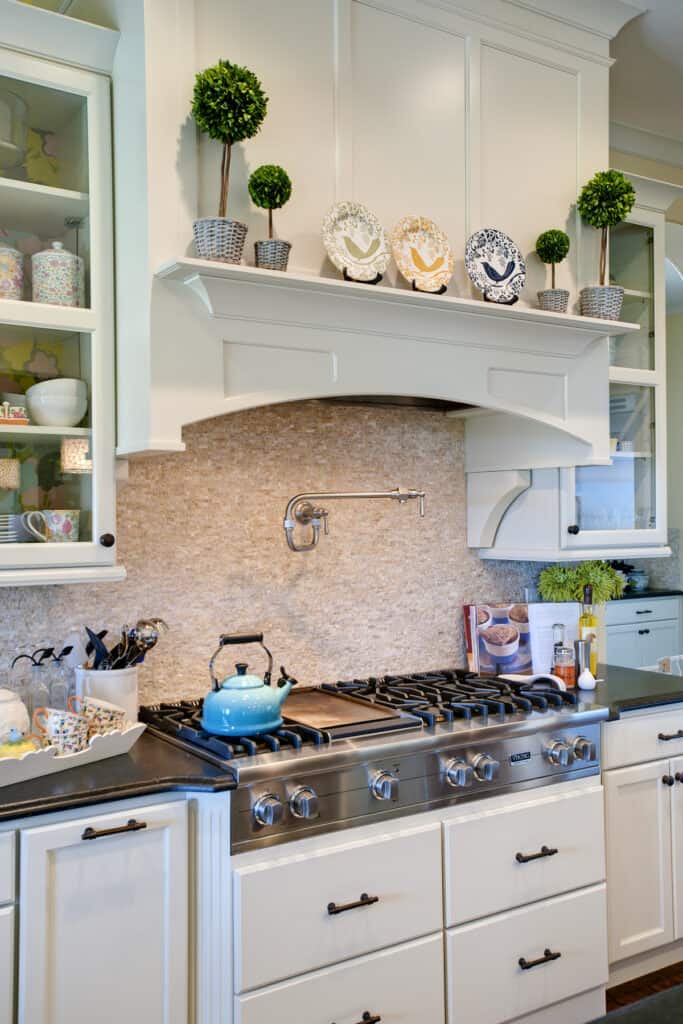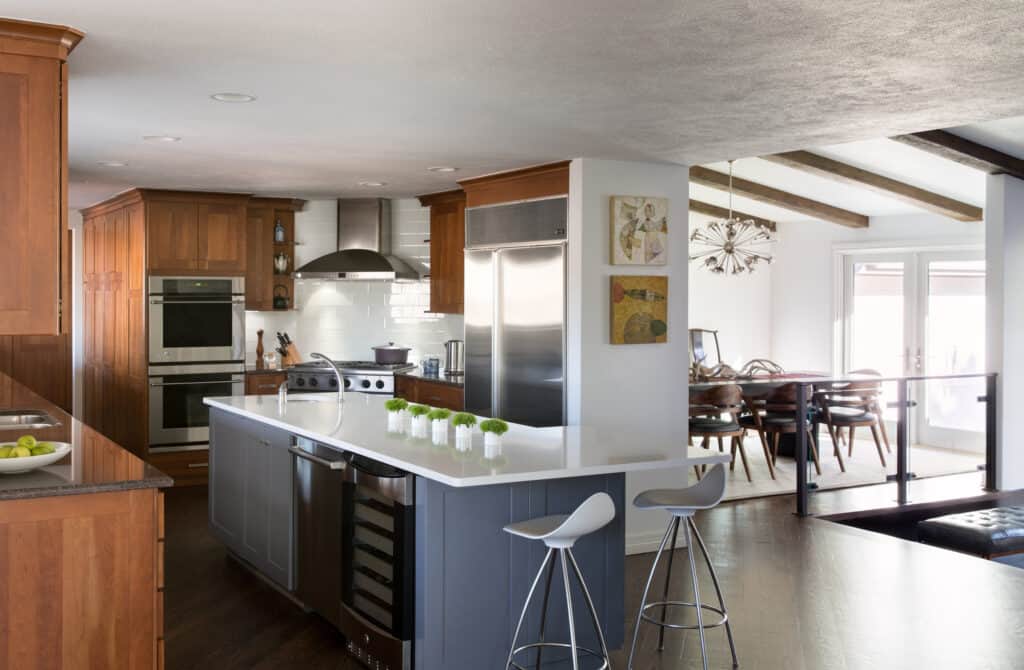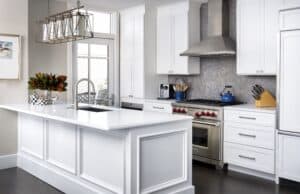How To Remodel A Kitchen

3 Reasons why you should remodel your kitchen
It’s cliché, but truly the kitchen is the heart of a home. It is honestly the space that we spend most of our time with family, friends or ourselves. It’s a personal place for everyone that lives in the home.
When a client comes to Duet Design Group and wants to remodel their kitchen it’s usually because one of a few reasons;
Reason #1: My kitchen is dated.
How old is your current kitchen? The average lifespan of a kitchen is 20 to 25 years. Your kitchen will be classified as “dated” after 20 years. After 10-20 years, stylistically it doesn’t fit with current times. It most likely doesn’t function properly anymore. For example, the cabinets can’t fit the modern-day appliances because those newer appliances are just bigger than they were back in the 80’s. Like Vitamixes and Instapots most likely will not fit in cabinets that were installed 15+ years ago.
Reason #2: I want my kitchen to be more accessible.
The kitchen has evolved from a room in the back of the house, hidden out of sight, to becoming a room that is the most important in a home. In the seventies and eighties your kitchen was not a prominent feature. Most of the time the person cooking felt isolated in the kitchen and not part of the action. In today’s world, the kitchen is the most popular room in all social events, and we are asked to help bring the life into a kitchen that has been hidden in the past.
Reason #3: We don’t have the time needed to correctly remodel our kitchen.
Typically, kitchens are the last room to be remodeled because they are the most painful. An average kitchen remodel can take anywhere from 12 weeks to 20+ weeks. Anything quoted under 12 weeks you should be skeptical of because you were way under bid with the time.
Bonus Recommendation:
Additionally, you also want to consider hiring the same designer that worked on your house to handle your kitchen. You don’t need to hire that independent kitchen designer anymore which was the norm a generation ago. The designer that helped with your house can help incorporate the same flow to your kitchen. As a designer we stylistically know what’s occurring in every single adjoining space. If you’re going to design a custom home or a full remodel, there’s no reason to hire multiple designers. There’s just going to be too many cooks in the kitchen (no pun intended ?).
Ok, now how do we start this remodel?
3 Steps to do first when remodeling your kitchen
So, you have a reason and a budget in-mind to remodel your kitchen but don’t want to do it incorrectly. Here are the three steps you should consider when remodeling your kitchen to avoid major headaches later.
Step #1: How do you function in your kitchen?
At Duet Design Group we approach a kitchen remodel first by figuring out the functionality priorities. We have a specific and defined checklist of items that need to be answered before we even start the design.
Kind of a psychoanalytical approach we do for every room except for the kitchen we focus more on how people move in their space. During this interview process we watch our clients use their current kitchen to understand how they move. We ask simple questions to see how they physically want the space to function and work for them.
For example, when you’re at your sink and you’re washing dishes, which direction do you place your dish to dry? Left or right? Or when you’re cooking at your range and you need to grab some spices, where do you want to lean to grab them? Do you want your disposal switch on the countertop or underneath? Do you want to have an insta-hot? Do you need your faucet to have a pull-down? Do you want to have your dishwasher to the left or to the right of the sink?
We repeat this process for each section of the kitchen. So, for the range do you want a gas and electric unit? Do you want an oven underneath or storage underneath? Do you prefer a spice cabinet in a drawer or a pull out?

Step #2: What appliances do you want?
After observing our client’s interaction with their current kitchen, our next step is talking through the appliances needed and the quantity. How many dishwashers do you want? What size refrigerator do you need? From this list, we can start to calculate the actual square footage that will be needed. For example, if you want two dishwashers that’s going to entail x amount of space.

Step #3: How will you age in this space?
Next step after mapping and calculating the square footage needed, we now can focus on everything else. The smaller details from personal style to hardware. Both Miranda and I believe that great design is taking into account the user and how they’re going to age in that space. So even with hardware decisions we like to understand where our client is currently in their life. We find that our younger clients prefer fine clean finger pulls compared to our older demographic that might prefer door levers because it’s easier to hold. The way I would design a kitchen for empty nesters in their fifties is going to be very different than the way I would design a kitchen for a young family in their 30s.
If you would like to learn more about how to remodel your dream kitchen, or to ask myself or Miranda more specific questions, feel free to email us at projects@duetdesigngroup.com or call us directly at 303.783.9327.
with delight
Devon
